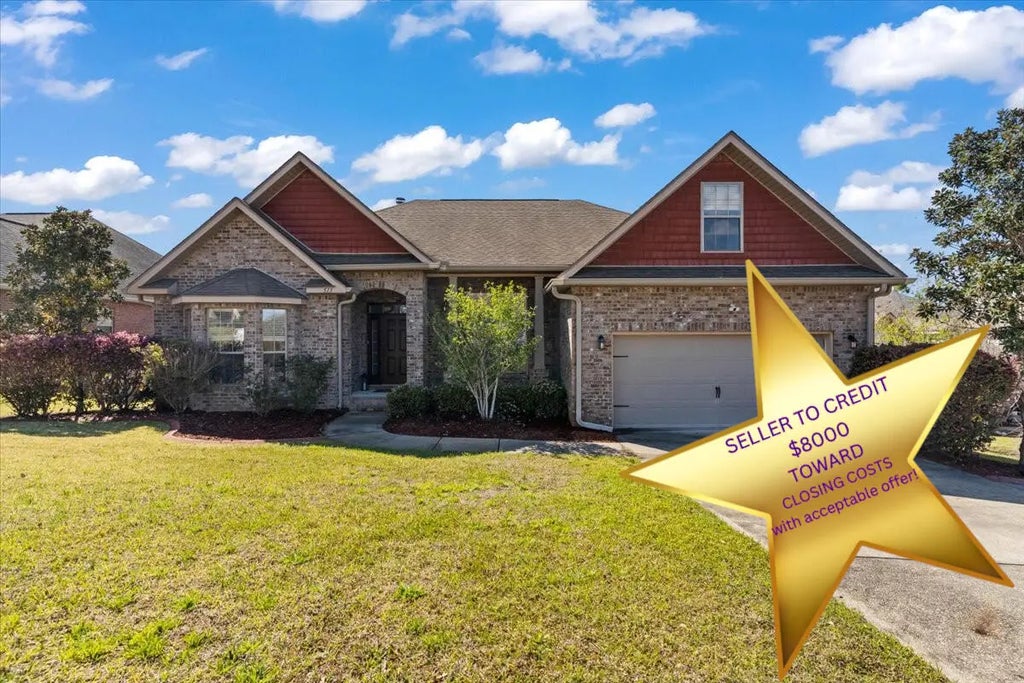About 513 Pheasant Trail
$8000 TOWARD CLOSING COSTS, with an acceptable offer. Tucked away in a quiet cul-de-sac on Pheasant Trail, this beautifully maintained home in the highly desirable and master-planned Fox Valley subdivision is ready for its next chapter--and could be yours with an assumable loan at just 5.125% (for qualified buyers)!Just 5 miles from the 7th Special Forces entrance, this home offers convenience, comfort, and space in one of the area's most popular layouts--The Cynthia floor plan. You'll love the balance of open-concept living with private, defined spaces. Featuring 4 bedrooms and 2 bathrooms, this flexible floor plan also includes a dedicated office or optional 5th bedroom.From the moment you walk in, the wide foyer welcomes you in style. To one side, a formal dining room--perfect for gatherings. To the other, a flex room ideal
as a home office, gym, or guest room. The spacious living room with soaring ceilings centers around a cozy fireplace, perfect for displaying art or your flat-screen TV. It's the perfect setting for that oversized sectional you've always wanted.
The gourmet kitchen is a chef's dream, with granite countertops, maple cabinetry with crown molding, and a generous breakfast bar that opens to a sunny casual dining area. Whether cooking or entertaining, you'll appreciate the functionality and style.
The primary suite is a true retreathuge in size with a smartly designed sitting area or home office nook that opens to the back deck. The spa-like ensuite bathroom features a long double vanity with granite counters, a soaking garden tub under a frosted window, a glass-enclosed shower, and a massive walk-in closet.
On the opposite side of the home are two additional generously sized bedrooms, a full guest bath, and a laundry room. Upstairs, a bonus 4th bedroom offers the perfect space for a playroom, media room, or private home office.
Step outside and enjoy your own private oasis. A screened porch leads to a large wooden deckperfect for BBQs, outdoor gatherings, or simply unwinding at the end of the day. The spacious backyard is fully equipped with a sprinkler system and lush landscaping.
This one checks all the boxesspace, layout, location, and features. Schedule your showing today and see why this Fox Valley gem should be on your must-see list!





















































