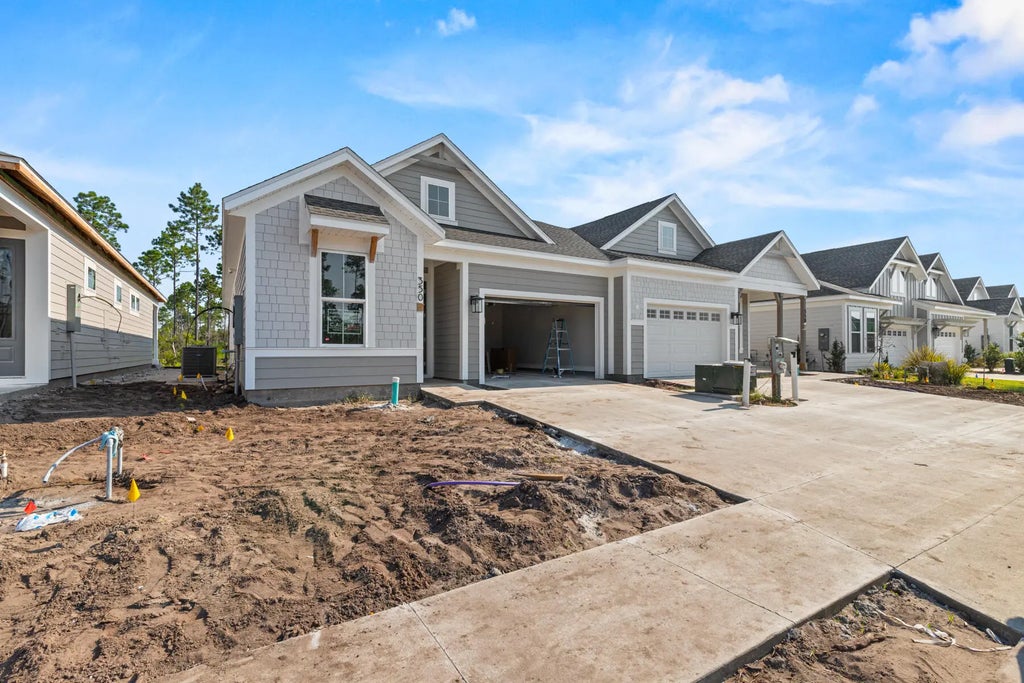About 350 Suwannee Drive 10a
Welcome to The Villas at Longleaf Park, an exciting new addition to Watersound Origins, offering sophisticated paired villas by Fischer Homes! These attached single-family homes are designed to provide the ultimate in low-maintenance living -you can relax knowing that all lawn care and exterior home maintenance, including pressure washing and painting, are fully managed. Step outside to a beautifully manicured landscape and indulge in top-tier community amenities such as the Origins Golf Course, a resort-style pool at Village Commons, sports courts, and more.This ANFIELD plan showcases an array of luxurious features, including vinyl plank flooring,10 ft ceilings, Powder Bath, Luxury Owner's Bath and more! See Designer selections (in Documents) chosen for this beautiful home! Estimated completion is Nov. 2025. Enjoy the ease of a low-maintenance lifestyle, HOA membership covers lawn care and exterior home upkeep, giving you more time to enjoy the exclusive amenities Watersound Origins has to offer such as the Origins Golf Course, a resort-style pool, sports courts, and more. This is your opportunity to embrace easy living in a vibrant, amenity-rich community. Schedule a tour today!
Features of 350 Suwannee Drive 10a
| MLS® # | 970553 |
|---|---|
| Price | $529,995 |
| Bedrooms | 2 |
| Bathrooms | 3.00 |
| Full Baths | 2 |
| Half Baths | 1 |
| Square Footage | 1,442 |
| Year Built | 2025 |
| Type | Residential |
| Sub-Type | Attached Single Unit |
| Style | Duplex |
| Status | Pending |
Community Information
| Address | 350 Suwannee Drive 10a |
|---|---|
| Area | 30A East |
| Subdivision | WATERSOUND ORIGINS |
| City | Watersound |
| County | Walton |
| State | FL |
| Zip Code | 32461 |
Amenities
| Amenities | Exercise Room, Golf, Pets Allowed, Pickle Ball, Playground, Pool, Short Term Rental - Not Allowed, Tennis |
|---|---|
| Utilities | Electric, Gas - Natural, Public Sewer, Public Water, Tap Fee Paid |
| Parking Spaces | 2 |
| Parking | Garage Attached |
| # of Garages | 2 |
| Is Waterfront | No |
| Has Pool | Yes |
| Pool | Community |
Interior
| Interior Features | Floor Tile, Floor Vinyl, Kitchen Island, Pantry |
|---|---|
| Appliances | Auto Garage Door Opn, Dishwasher, Microwave, Refrigerator, Stove/Oven Gas, Warranty Provided |
| Has Basement | No |
| Fireplace | No |
| # of Stories | 1 |
Exterior
| Exterior | Frame, Roof Dimensional Shg, Siding CmntFbrHrdBrd, Slab |
|---|---|
| Windows | Storm Windows |
| Roof | Roof Dimensional Shg |
| Construction | Frame |
| Foundation | Slab |
School Information
| Elementary | Dune Lakes |
|---|---|
| Middle | Emerald Coast |
| High | South Walton |
Additional Information
| Days on Website | 218 |
|---|---|
| Zoning | Resid Single Family |
| Foreclosure | No |
| Short Sale | No |
| RE / Bank Owned | No |
| HOA Fees | 401.42 |
| HOA Fees Freq. | Monthly |







































