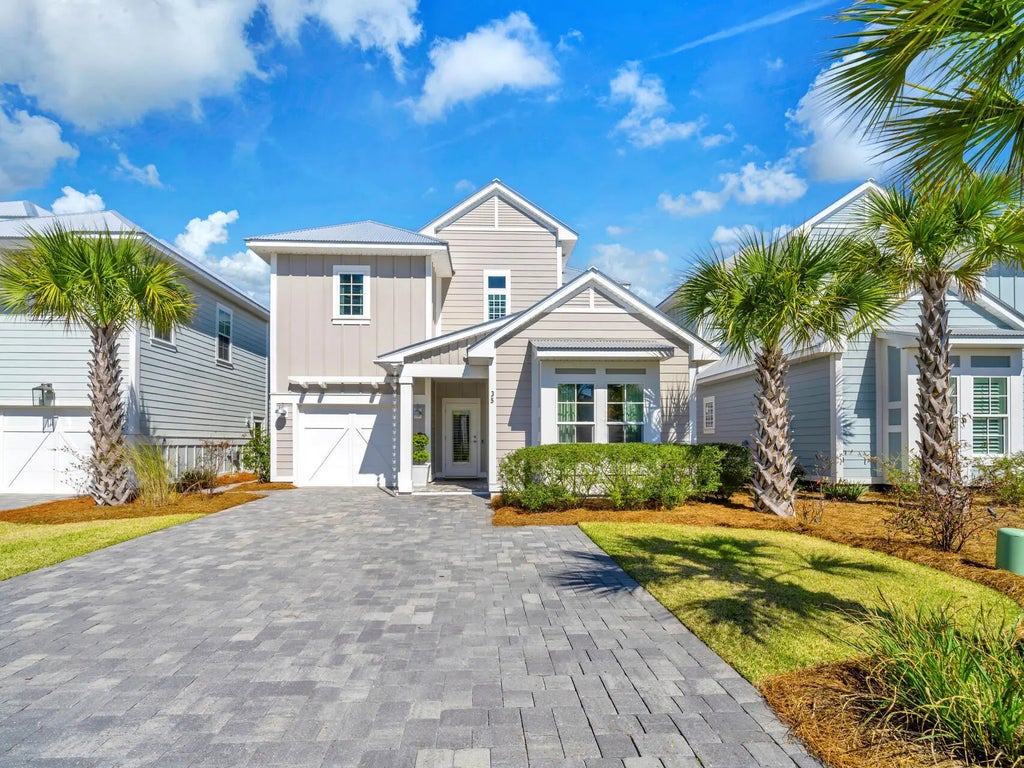About 35 Sugar Sands Drive
PRICE REDUCED!! SELLER IS READY TO SELL! Enjoy coastal living south of Highway 98 in this meticulously maintained home with convenient access to 30A's beaches, shopping, and dining. Featuring an open floor plan, the living and dining areas seamlessly transition to a covered patio and fenced-in backyard overlooking protected woodlands. The chef's kitchen is complete with upgraded lighting fixtures, gas plumbing installed for a gas oven, and marble countertops. The first level guest suite features an en-suite bathroom with a seamless glass shower and designer tile. The primary suite, located on the second floor, is a tranquil retreat featuring a large walk in closet and spacious primary bathroom. Two additional second-floor bedrooms, each with walk-in closets, share a bathroom. The heated and cooled one-car garage provide storage as well as an extra flex space. The home is also equipped with a tankless water heater. Constructed by one of 30A's most sought after builder's, this 4-bedroom, 3.5-bathroom home is both functional and full of charm. Sugar Sands Estates features a community pool and clubhouse. No short-term rentals allowed, only leases of six months or longer.
Features of 35 Sugar Sands Drive
| MLS® # | 970463 |
|---|---|
| Price | $779,000 |
| Bedrooms | 4 |
| Bathrooms | 4.00 |
| Full Baths | 3 |
| Half Baths | 1 |
| Square Footage | 2,145 |
| Acres | 0.11 |
| Year Built | 2020 |
| Type | Residential |
| Sub-Type | Detached Single Family |
| Style | Florida Cottage |
| Status | Pending |
| Last Taxes | 3835.66 |
| Last Tax Year | 2024 |
Community Information
| Address | 35 Sugar Sands Drive |
|---|---|
| Area | 30A West |
| Subdivision | Sugar Sands Estates |
| City | Santa Rosa Beach |
| County | Walton |
| State | FL |
| Zip Code | 32459 |
Amenities
| Amenities | Community Room, Pets Allowed, Pool, Short Term Rental - Not Allowed |
|---|---|
| Utilities | Electric, Gas - Natural, Public Sewer, Public Water, TV Cable, Underground |
| Parking Spaces | 1 |
| Parking | Garage Attached |
| # of Garages | 1 |
| Is Waterfront | No |
| Has Pool | Yes |
| Pool | Community |
Interior
| Interior Features | Built-In Bookcases, Ceiling Raised, Fireplace, Floor Hardwood, Floor Tile, Kitchen Island, Pantry, Plantation Shutters, Pull Down Stairs, Washer/Dryer Hookup, Window Treatmnt Some |
|---|---|
| Appliances | Auto Garage Door Opn, Dishwasher, Disposal, Microwave, Oven Self Cleaning, Range Hood, Refrigerator W/IceMk, Smoke Detector, Stove/Oven Electric |
| Heating | Heat Pump Air To Air |
| Cooling | AC - Central Elect, Ceiling Fans |
| Has Basement | No |
| Fireplace | Yes |
| Fireplaces | Fireplace |
| # of Stories | 2 |
Exterior
| Exterior | Frame, Roof Metal, Roof Pitched, Siding CmntFbrHrdBrd |
|---|---|
| Exterior Features | Fenced Back Yard, Patio Covered, Porch, Rain Gutter, Sprinkler System |
| Lot Description | Sidewalk |
| Roof | Roof Metal, Roof Pitched |
| Construction | Frame |
School Information
| Elementary | Van R Butler |
|---|---|
| Middle | Emerald Coast |
| High | South Walton |
Additional Information
| Days on Website | 219 |
|---|---|
| Zoning | Resid Single Family |
| Foreclosure | No |
| Short Sale | No |
| RE / Bank Owned | No |
| HOA Fees | 155.00 |
| HOA Fees Freq. | Monthly |







































