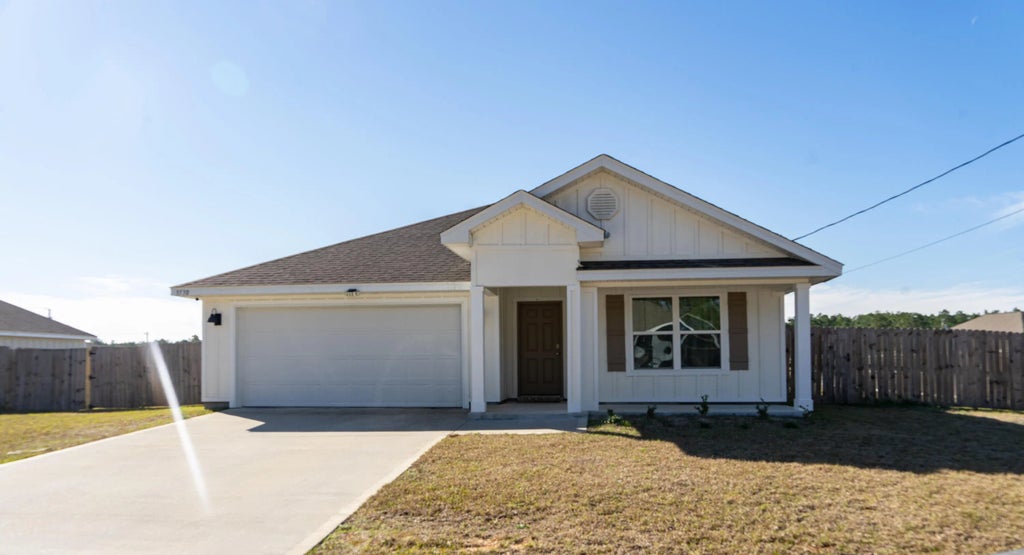About 3530 Sugar Maple Lane
**Home Warranty Included!** Welcome to this charming 4 bed, 2 bath home located in the amazing Timberland Ridge Community. With an open and spacious design, this home is perfect for both relaxation and entertaining.The heart of the home is the inviting kitchen, featuring a large island bar, a cozy breakfast nook, and sleek stainless steel appliances, including a smooth-top range, built-in microwave, and a generous walk-in pantry. Whether you're preparing a family meal or hosting friends, this kitchen has everything you need.The primary bedroom suite is a true retreat, complete with a luxurious en-suite bathroom featuring a large walk-in shower, dual sinks, and an oversized linen closet. You'll also love the spacious walk-in closet, providing ample storage for all your essentials.Enjoy the beauty of wood flooring throughout the home, adding warmth and elegance to every room. Step outside to the covered patio, the perfect spot for enjoying your morning coffee or relaxing after a long day. The two-car garage offers plenty of space for your vehicles and additional storage. Located in a quiet and desirable neighborhood, this home combines comfort, style, and convenience. Don't miss out on the opportunity to make this your forever home in Timberland Ridge!
Features of 3530 Sugar Maple Lane
| MLS® # | 969862 |
|---|---|
| Price | $320,000 |
| Bedrooms | 4 |
| Bathrooms | 2.00 |
| Full Baths | 2 |
| Square Footage | 1,772 |
| Acres | 0.34 |
| Year Built | 2021 |
| Type | Residential |
| Sub-Type | Detached Single Family |
| Style | Craftsman Style |
| Status | Active |
| Last Taxes | 1897.37 |
| Last Tax Year | 2024 |
Community Information
| Address | 3530 Sugar Maple Lane |
|---|---|
| Area | Crestview Area |
| Subdivision | Timberland Ridge |
| City | Crestview |
| County | Okaloosa |
| State | FL |
| Zip Code | 32539 |
Amenities
| Utilities | Community Water, Septic Tank |
|---|---|
| Parking Spaces | 2 |
| Parking | Garage Attached |
| # of Garages | 2 |
| Is Waterfront | No |
| Has Pool | No |
Interior
| Interior Features | Breakfast Bar, Floor Laminate, Kitchen Island, Lighting Recessed, Pantry, Split Bedroom, Washer/Dryer Hookup |
|---|---|
| Appliances | Auto Garage Door Opn, Dishwasher, Disposal, Microwave, Smoke Detector, Smooth Stovetop Rnge, Stove/Oven Electric |
| Heating | Heat Cntrl Electric |
| Cooling | AC - Central Elect |
| Has Basement | No |
| Fireplace | No |
| # of Stories | 1 |
Exterior
| Exterior | Frame, Roof Dimensional Shg, Siding CmntFbrHrdBrd |
|---|---|
| Exterior Features | Patio Covered |
| Lot Description | Level, Sidewalk |
| Windows | Double Pane Windows |
| Roof | Roof Dimensional Shg |
| Construction | Frame |
School Information
| Elementary | Walker |
|---|---|
| Middle | Davidson |
| High | Crestview |
Additional Information
| Days on Website | 226 |
|---|---|
| Zoning | Resid Single Family |
| Foreclosure | No |
| Short Sale | No |
| RE / Bank Owned | No |
| HOA Fees | 151.25 |
| HOA Fees Freq. | Annually |
























