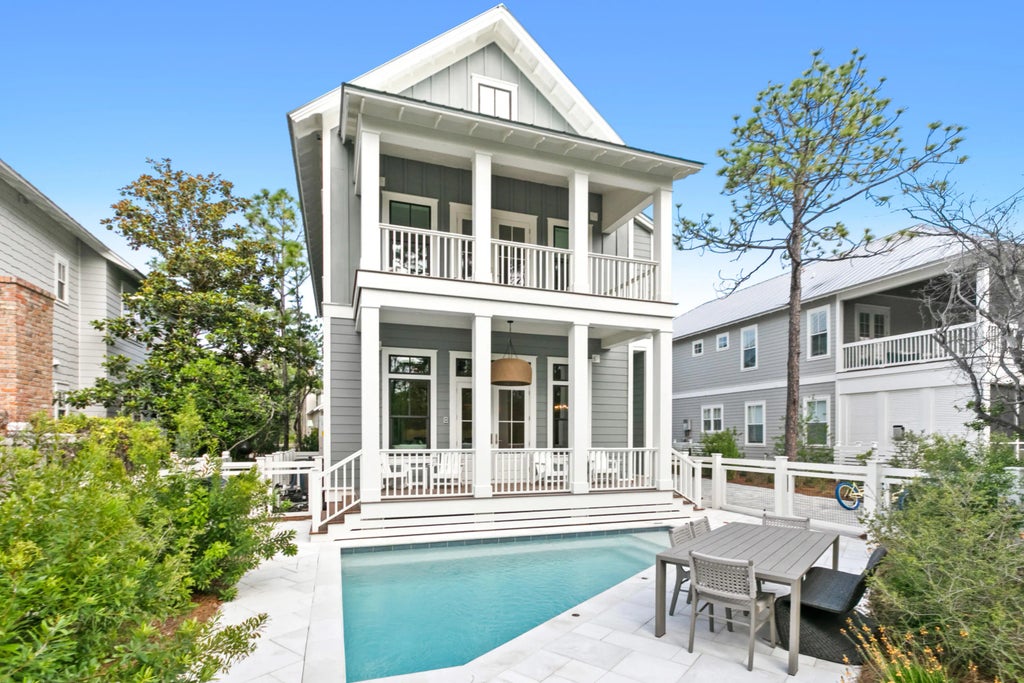About 460 E Royal Fern Way
Motivated Seller! Luxury Meets Coastal Living at Sandpiper in WaterColor Crossings. This home is a stunning, fully furnished luxury retreat designed by Dougherty Architecture + Design. Recently completed in the desirable WaterColor Crossings District, this exquisite home offers the perfect blend of modern elegance and relaxed coastal living. Spanning 3,474 square feet, Sandpiper features 4 bedrooms, a bunk room with four built-in queen beds, and 5.5 bathrooms, all enhanced by high-end finishes and custom wood ceiling details throughout. The open-concept kitchen, dining, and great room provide an inviting space for entertaining, complemented by a first-floor bedroom (or study) with an ensuite bath, a powder room, pantry, and mudroom. Step outside to your private heated pool, an outdoorshower, and expansive porches on both the first and second floors, offering the perfect setting for relaxation or gathering with friends and family. On the second floor, the primary suite features a spa-like ensuite bath with a wet room, while two additional bedrooms, each with ensuite baths, provide ample space for guests. The third floor boasts a spacious media/game room and a custom-built bunk room with four queen beds and a large bathroom. WaterColor offers access to world-class amenities, including the exclusive Beach Club with three Gulf-front pools, Camp WaterColor's lazy river and pools, plus additional pools at Lakehouse, Sand Hill, and Dragonfly Park. Enjoy miles of scenic biking and hiking trails, a championship tennis center, and outdoor adventures like paddleboarding and kayaking at the BoatHouse.Whether you're looking for a high-yield investment property or a luxurious coastal retreat, Sandpiper delivers an unparalleled lifestyle in one of 30A's most sought-after communities. Now is the time to actdon't miss this opportunity! Call today for details and to schedule your private showing.
Features of 460 E Royal Fern Way
| MLS® # | 966525 |
|---|---|
| Price | $3,350,000 |
| Bedrooms | 4 |
| Bathrooms | 6.00 |
| Full Baths | 5 |
| Half Baths | 1 |
| Square Footage | 3,474 |
| Acres | 0.12 |
| Year Built | 2022 |
| Type | Residential |
| Sub-Type | Detached Single Family |
| Style | Beach House |
| Status | Active |
Community Information
| Address | 460 E Royal Fern Way |
|---|---|
| Area | 30A East |
| Subdivision | WATERCOLOR |
| City | Santa Rosa Beach |
| County | Walton |
| State | FL |
| Zip Code | 32459 |
Amenities
| Amenities | BBQ Pit/Grill, Beach, Community Room, Deed Access, Fishing, Pavillion/Gazebo, Pets Allowed, Picnic Area, Playground, Pool, Short Term Rental - Allowed, Tennis, TV Cable, Waterfront |
|---|---|
| Utilities | Electric, Gas - Natural, Public Sewer, Public Water, TV Cable |
| Is Waterfront | No |
| Has Pool | Yes |
| Pool | Pool - Heated, Pool - In-Ground, Private |
Interior
| Interior Features | Ceiling Raised, Fireplace Gas, Floor Hardwood, Floor Tile, Furnished - All, Kitchen Island, Lighting Recessed, Pantry, Wallpaper, Walls Wainscoting, Wet Bar, Window Treatment All |
|---|---|
| Appliances | Dishwasher, Dryer, Ice Machine, Microwave, Range Hood, Refrigerator, Stove/Oven Gas, Washer, Wine Refrigerator |
| Cooling | AC - 2 or More, AC - High Efficiency, Ceiling Fans |
| Has Basement | No |
| Fireplace | Yes |
| Fireplaces | Fireplace Gas |
| # of Stories | 3 |
Exterior
| Exterior | Roof Metal, Siding CmntFbrHrdBrd, Slab, Trim Wood |
|---|---|
| Exterior Features | Balcony, Fenced Lot-Part, Pool - Heated, Pool - In-Ground, Porch, Shower |
| Lot Description | Covenants, Irregular, Restrictions, Survey Available |
| Roof | Roof Metal |
| Foundation | Slab |
School Information
| Elementary | Dune Lakes |
|---|---|
| Middle | Emerald Coast |
| High | South Walton |
Additional Information
| Days on Website | 268 |
|---|---|
| Zoning | Resid Single Family |
| Foreclosure | No |
| Short Sale | No |
| RE / Bank Owned | No |
| HOA Fees | 1840.00 |
| HOA Fees Freq. | Quarterly |



























































































