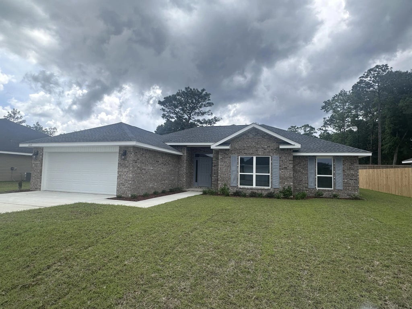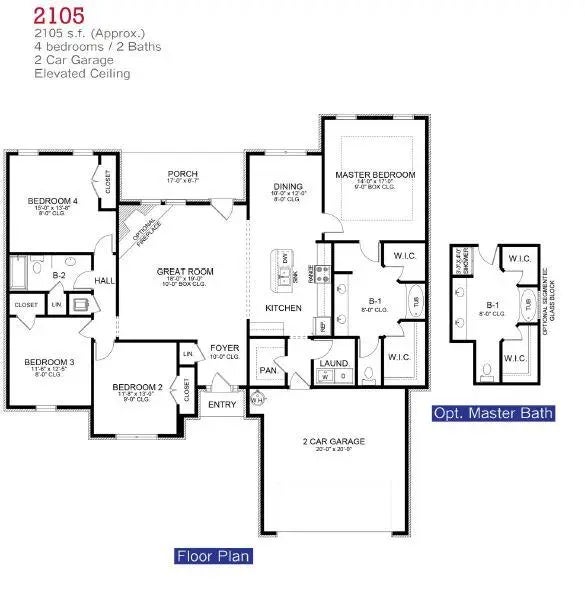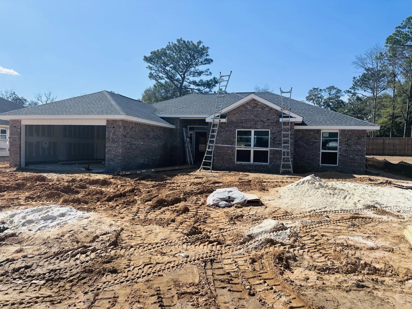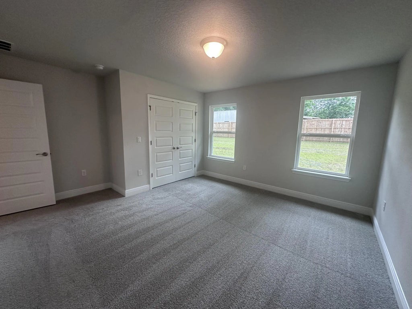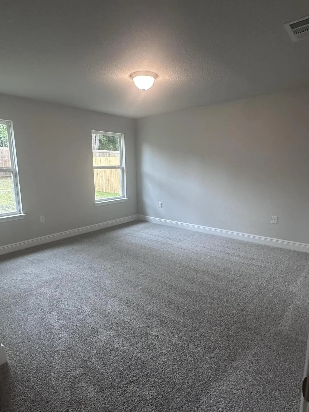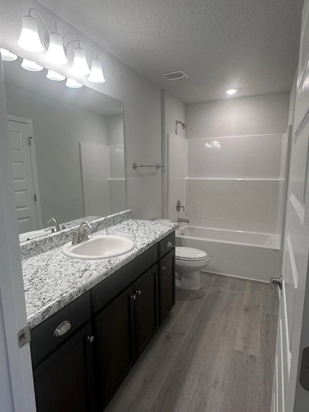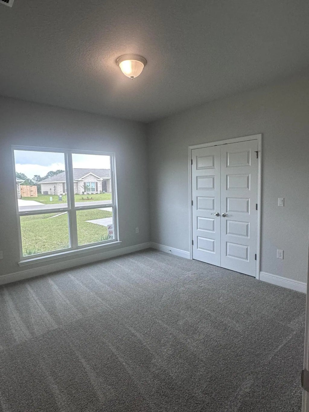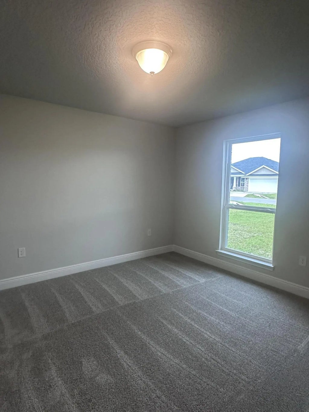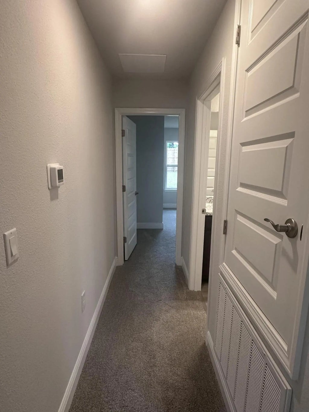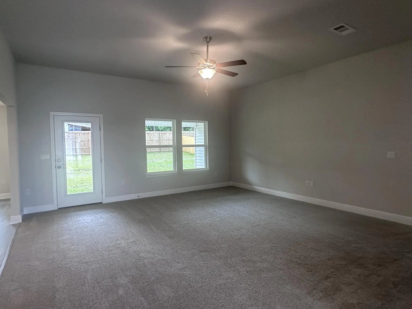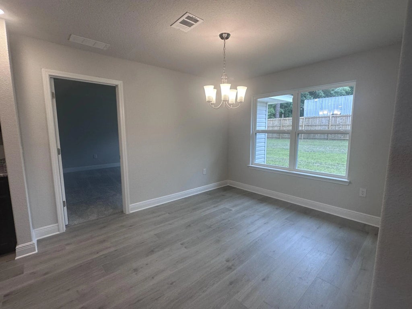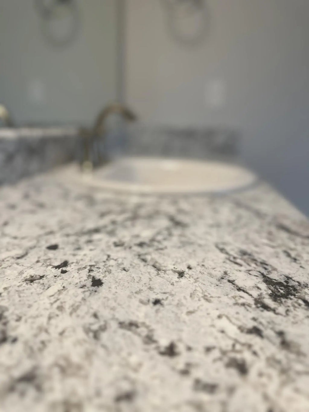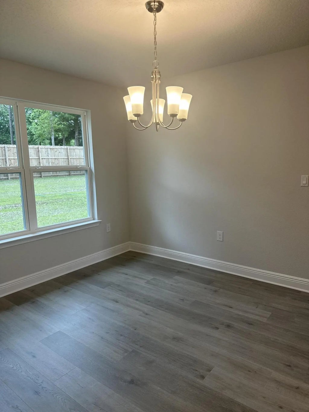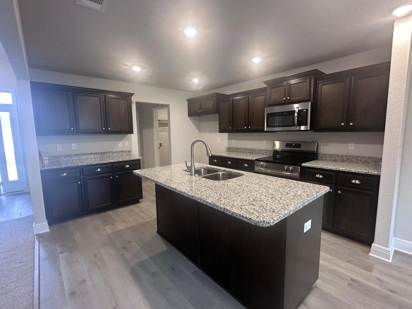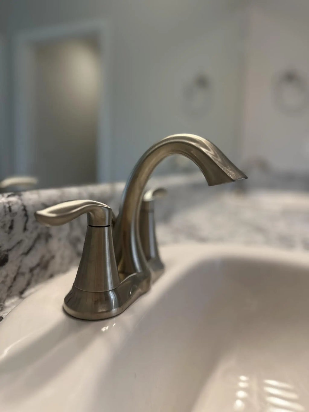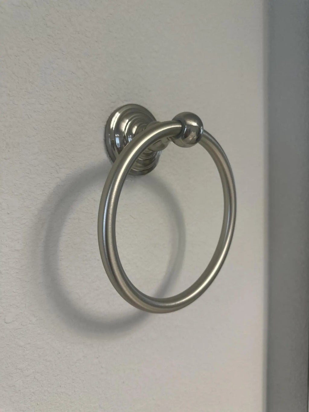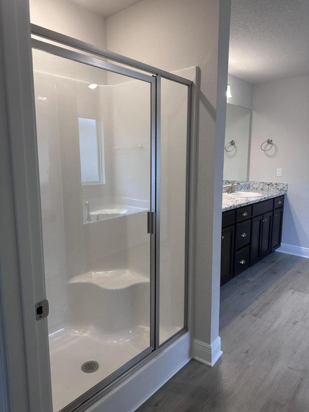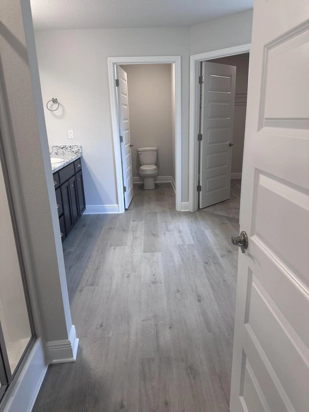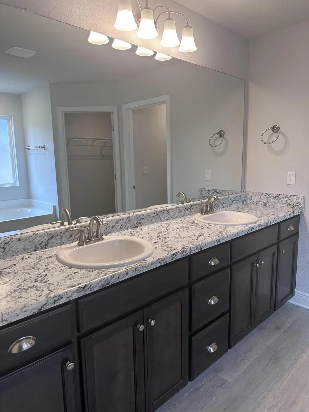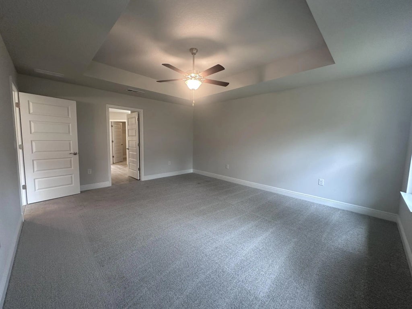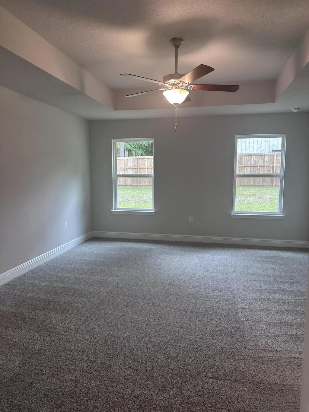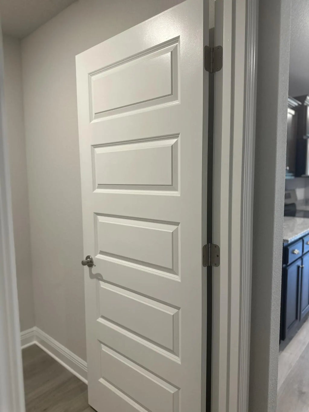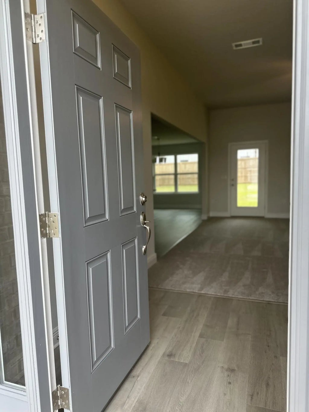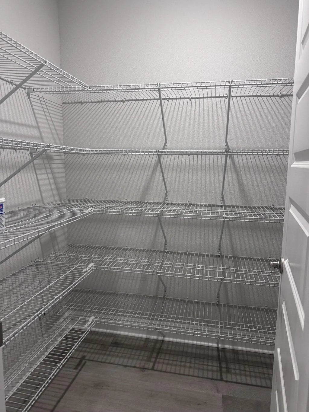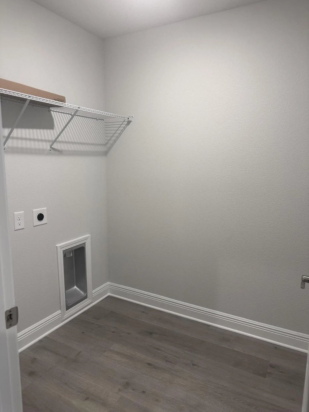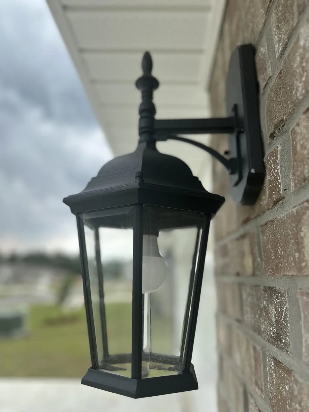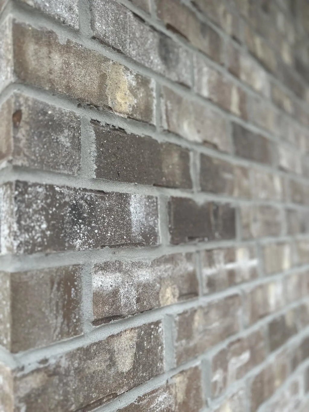About 6115 Buckshot Drive
Welcome to Ashton View! Looking for a 4 bedroom, 2 bath home, reasonably priced? Look no further! This home offers elevated ceilings a covered lanai, large open concept with an island in the kitchen and so much more! This is a split bedroom plan and the master bedroom has a very nice en suite. There are 2 walk in closets, double vanities and a separate walk in shower. The great room leads out to the covered lanai. You wont be disappointed in lot size and the lot is completely sodded and professionally landscaped. Appliances(Smooth top electric range, Dishwasher, and Microwave ) are stainless. This home has a separate laundry room with washer/dryer hook up. The subdivision is well lit with decorative lamp posts. This home also has a 10 yr, Bonded Builders warranty.
Features of 6115 Buckshot Drive
| MLS® # | 964048 |
|---|---|
| Price | $332,075 |
| Bedrooms | 4 |
| Bathrooms | 2.00 |
| Full Baths | 2 |
| Square Footage | 2,105 |
| Year Built | 2024 |
| Type | Residential |
| Sub-Type | Detached Single Family |
| Style | Traditional |
| Status | Active |
Community Information
| Address | 6115 Buckshot Drive |
|---|---|
| Area | Crestview Area |
| Subdivision | Ashton View |
| City | Crestview |
| County | Okaloosa |
| State | FL |
| Zip Code | 32539 |
Amenities
| Utilities | Electric, Public Water, Septic Tank |
|---|---|
| Parking Spaces | 2 |
| Parking | Garage Attached |
| # of Garages | 2 |
| Is Waterfront | No |
| Has Pool | No |
Interior
| Interior Features | Ceiling Raised, Ceiling Tray/Cofferd, Floor Vinyl, Floor WW Carpet New, Kitchen Island, Lighting Recessed, Pantry, Pull Down Stairs, Split Bedroom, Washer/Dryer Hookup |
|---|---|
| Appliances | Auto Garage Door Opn, Dishwasher, Microwave, Oven Self Cleaning, Smoke Detector, Smooth Stovetop Rnge, Stove/Oven Electric, Warranty Provided |
| Heating | Heat Cntrl Electric |
| Cooling | AC - Central Elect, Ceiling Fans |
| Has Basement | No |
| Fireplace | No |
| # of Stories | 1 |
Exterior
| Exterior | Roof Dimensional Shg, Siding Brick Front, Slab |
|---|---|
| Exterior Features | Patio Covered |
| Lot Description | Cleared, Level, Restrictions |
| Windows | Double Pane Windows |
| Roof | Roof Dimensional Shg |
| Foundation | Slab |
School Information
| Elementary | Bob Sikes |
|---|---|
| Middle | Davidson |
| High | Crestview |
Additional Information
| Days on Website | 313 |
|---|---|
| Zoning | County, Resid Single Family |
| Foreclosure | No |
| Short Sale | No |
| RE / Bank Owned | No |
| HOA Fees | 400.00 |
| HOA Fees Freq. | Annually |


