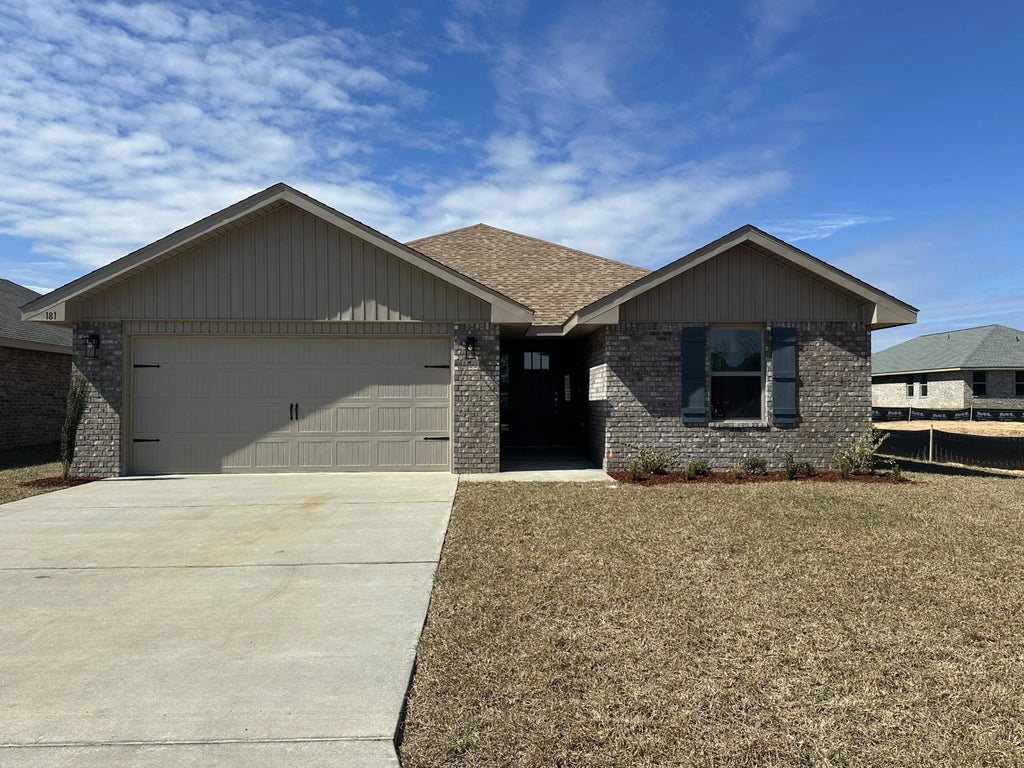About 181 Ridgeway Circle
This is a split bedroom plan featuring 3 bedrooms and 2 full bathrooms. The kitchen has a breakfast bar and a dining nook. All countertops in kitchen and bathrooms are granite in ivory white. The master bath has a 5' walk in shower and a large walk in closet. All bedrooms are carpeted with Puretec Proplus flooring everywhere else. Appliances are stainless steel and laundry room has washer/dryer hook up. Cabinets are all wood antique white with brushed nickel pulls. The exterior is 4 sided brick and this home is craftsman elevation. Sprinklers are on an auto timed system and the lot is fully sodded and landscaped. The community pool is up front at the entrance which is abundant with palm trees. Schools are A rated and there is ample dining and shopping in Crestview.
Features of 181 Ridgeway Circle
| MLS® # | 961793 |
|---|---|
| Price | $293,636 |
| Bedrooms | 3 |
| Bathrooms | 2.00 |
| Full Baths | 2 |
| Square Footage | 1,530 |
| Year Built | 2024 |
| Type | Residential |
| Sub-Type | Detached Single Family |
| Style | Craftsman Style |
| Status | Pending |
Community Information
| Address | 181 Ridgeway Circle |
|---|---|
| Area | Crestview Area |
| Subdivision | Ridgeway Landing |
| City | Crestview |
| County | Okaloosa |
| State | FL |
| Zip Code | 32536 |
Amenities
| Amenities | Pool |
|---|---|
| Utilities | Electric, Public Sewer, Public Water |
| Parking Spaces | 2 |
| Parking | Garage Attached |
| # of Garages | 2 |
| Is Waterfront | No |
| Has Pool | Yes |
| Pool | Community |
Interior
| Interior Features | Breakfast Bar, Ceiling Raised, Ceiling Tray/Cofferd, Floor Vinyl, Floor WW Carpet New, Lighting Recessed, Pantry, Pull Down Stairs, Split Bedroom, Washer/Dryer Hookup |
|---|---|
| Appliances | Auto Garage Door Opn, Microwave, Oven Self Cleaning, Smoke Detector, Smooth Stovetop Rnge, Stove/Oven Electric, Warranty Provided |
| Heating | Heat Cntrl Electric |
| Cooling | AC - Central Elect, Ceiling Fans |
| Has Basement | No |
| Fireplace | No |
| # of Stories | 1 |
Exterior
| Exterior | Brick, Insulated Conc Forms, Roof Dimensional Shg, Slab, Trim Vinyl |
|---|---|
| Exterior Features | Patio Open, Sprinkler System |
| Lot Description | Covenants, Sidewalk, Survey Available |
| Windows | Double Pane Windows |
| Roof | Roof Dimensional Shg |
| Construction | Insulated Conc Forms |
| Foundation | Slab |
School Information
| Elementary | Bob Sikes |
|---|---|
| Middle | Davidson |
| High | Crestview |
Additional Information
| Days on Website | 352 |
|---|---|
| Zoning | City, Resid Single Family |
| Foreclosure | No |
| Short Sale | No |
| RE / Bank Owned | No |
| HOA Fees | 400.00 |
| HOA Fees Freq. | Annually |





















