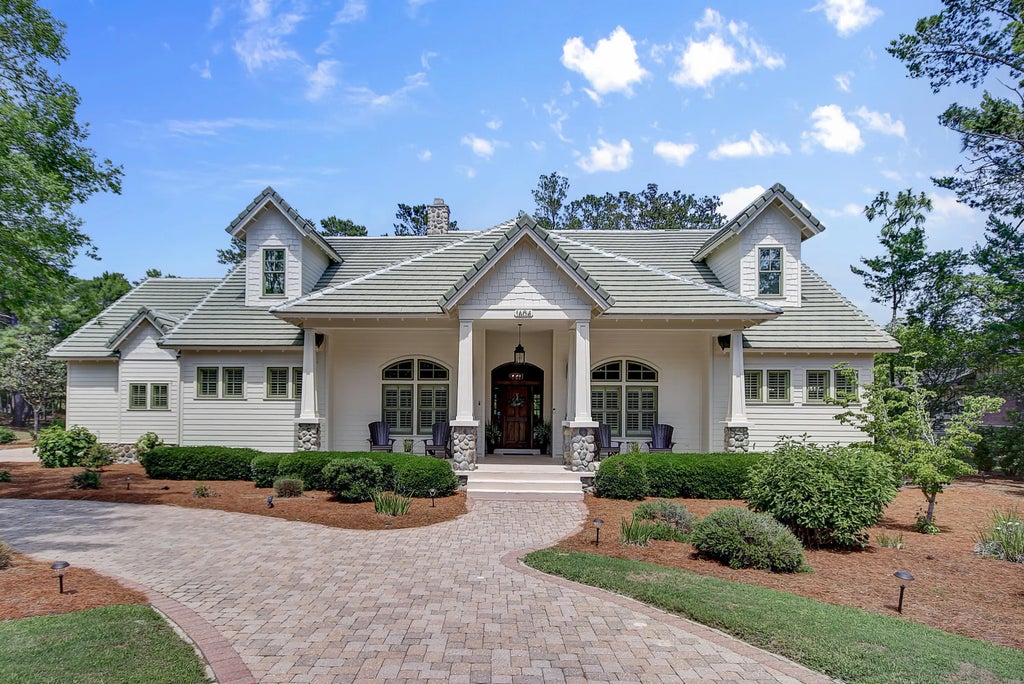About 1604 Sharks Tooth Trail
Welcome home to beautiful Wild Heron!! This home has so much to offer with ''one floor'' living. Quality of construction abounds throughout, along with so many updates and extra features. 3 car garage, with new custom made garage doors, and a golf cart door,. Updated kitchen featuring beautiful cabinetry, 36 ' Wolf Gas Range, Sub Zero Refrigerator and more. Open concept living, dining, and kitchen featuring beautiful molding, coffered ceiling in great room , stone gas fireplace, antique heart pine floors, plantation shutters, 12 and 14 ft. ceilings and new blinds in the master and guest room. The living area opens to a newly built screened porch across the entire back of the home. A whole house gas generator installed in 2022 and the exterior painted in August 2022. Interior painted 2023.
Features of 1604 Sharks Tooth Trail
| MLS® # | 950688 |
|---|---|
| Price | $1,600,000 |
| Bedrooms | 3 |
| Bathrooms | 4.00 |
| Full Baths | 3 |
| Half Baths | 1 |
| Square Footage | 2,364 |
| Year Built | 2005 |
| Type | Residential |
| Sub-Type | Detached Single Family |
| Style | Craftsman Style |
| Status | Active |
Community Information
| Address | 1604 Sharks Tooth Trail |
|---|---|
| Area | Bay County |
| Subdivision | Wild Heron |
| City | Panama City Beach |
| County | Bay |
| State | FL |
| Zip Code | 32413 |
Amenities
| Amenities | Boat Launch, Community Room, Exercise Room, Gated Community, Golf, No Rental, Pavillion/Gazebo, Pets Allowed, Picnic Area, Playground, Pool, Short Term Rental - Not Allowed, Tennis, TV Cable |
|---|---|
| Utilities | Gas - Natural, Public Sewer, Public Water, TV Cable, Underground |
| Parking Spaces | 3 |
| Parking | Garage Attached, Golf Cart Enclosed |
| # of Garages | 3 |
| Is Waterfront | No |
| Has Pool | Yes |
| Pool | Community |
Interior
| Interior Features | Breakfast Bar, Ceiling Crwn Molding, Ceiling Tray/Cofferd, Ceiling Vaulted, Fireplace Gas, Floor Hardwood, Floor WW Carpet, Furnished - All, Plantation Shutters, Renovated, Washer/Dryer Hookup, Window Treatment All |
|---|---|
| Appliances | Auto Garage Door Opn, Cooktop, Dishwasher, Disposal, Ice Machine, Microwave, Refrigerator W/IceMk, Stove/Oven Gas, Washer |
| Heating | Heat Cntrl Electric |
| Cooling | AC - Central Elect, Ceiling Fans |
| Has Basement | No |
| Fireplace | Yes |
| Fireplaces | Fireplace Gas |
| # of Stories | 1 |
Exterior
| Exterior | Roof Tile/Slate, Siding Wood, Stone |
|---|---|
| Exterior Features | Columns, Patio Covered, Porch Screened, Sprinkler System |
| Roof | Roof Tile/Slate |
School Information
| Elementary | West Bay |
|---|---|
| Middle | Surfside |
| High | Arnold |
Additional Information
| Days on Website | 506 |
|---|---|
| Zoning | Resid Single Family |
| Foreclosure | No |
| Short Sale | No |
| RE / Bank Owned | No |
| HOA Fees | 650.00 |
| HOA Fees Freq. | Quarterly |















































