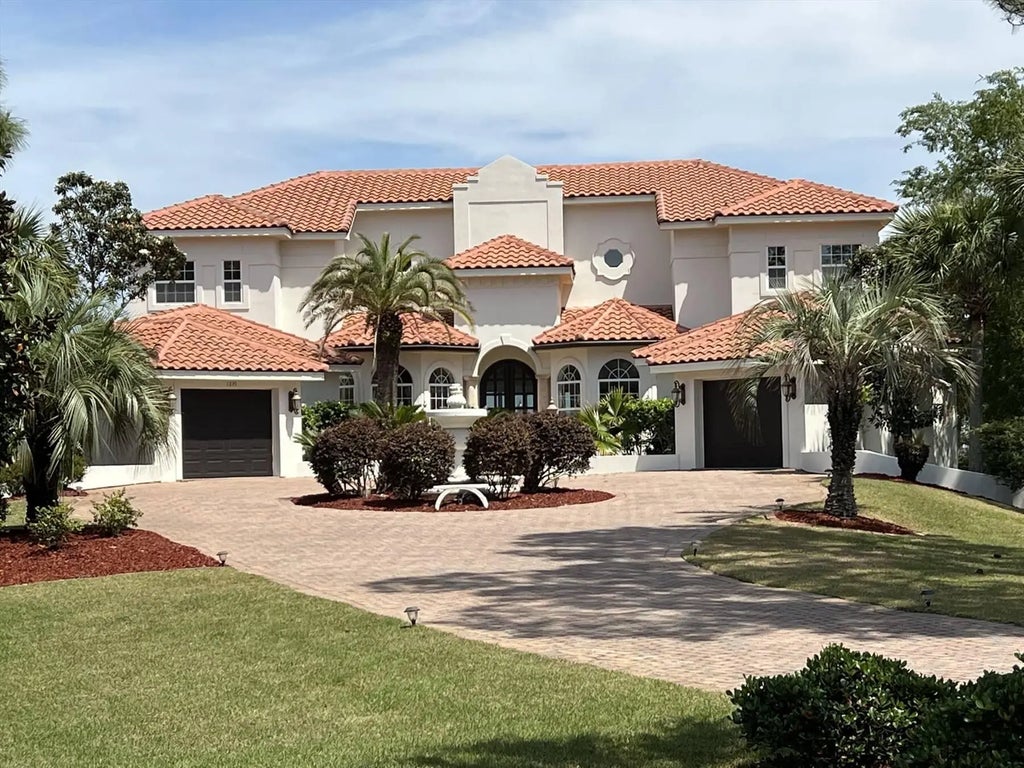About 1239 Driftwood Point Road
A magnificent custom Mediterranean estate situated on 100 ft of Choctawhatchee Bay. This showpiece's timeless, luxurious appointments; open, airy floor plan; and opulent landscaping are matched in exquisiteness only by the surrounding natural scenery. A large expanse of glass seamlessly merges the interior with the outdoors. A spectacular, fenced-in bayfront oasis features a large pool and covered sitting area. Incredible Sunrise views. This home offers master on the main, 2 master suites on 2nd floor, a study and a separate media room that can easily be turned into a 5th bedroom. Both the 1st floor and 2nd floor master suites offer outdoor access and luxurious en suites. Just 7 minutes north of Sandestin/Grand Blvd and 15mins to 30A. Exterior freshly painted all white. Bank Qual required
Features of 1239 Driftwood Point Road
| MLS® # | 943770 |
|---|---|
| Price | $3,199,999 |
| Bedrooms | 5 |
| Bathrooms | 5.00 |
| Full Baths | 4 |
| Half Baths | 1 |
| Square Footage | 4,726 |
| Acres | 0.68 |
| Year Built | 2004 |
| Type | Residential |
| Sub-Type | Detached Single Family |
| Style | Mediterranean |
| Status | Active |
| Waterfront | Bay, Shore - Natural |
| Waterview | Bay |
| Last Taxes | 13745.87 |
| Last Tax Year | 2023 |
Community Information
| Address | 1239 Driftwood Point Road |
|---|---|
| Area | North Santa Rosa Beach |
| Subdivision | DRIFTWOOD ESTATES |
| City | Santa Rosa Beach |
| County | Walton |
| State | FL |
| Zip Code | 32459 |
Amenities
| Amenities | Waterfront |
|---|---|
| Utilities | Electric, Gas - Natural, Public Sewer, Public Water, TV Cable |
| Parking Spaces | 2 |
| Parking | Covered, Garage Attached |
| # of Garages | 2 |
| Is Waterfront | Yes |
| Waterfront | Bay, Shore - Natural |
| Has Pool | Yes |
| Pool | Pool - Enclosed, Pool - Gunite Concrt, Pool - In-Ground, Private |
Interior
| Interior Features | Built-In Bookcases, Ceiling Crwn Molding, Ceiling Raised, Ceiling Tray/Cofferd, Fireplace, Fireplace 2+, Fireplace Gas, Floor Tile, Floor WW Carpet, Furnished - All, Furnished - Some, Kitchen Island, Newly Painted, Pantry, Split Bedroom, Wet Bar |
|---|---|
| Appliances | Auto Garage Door Opn, Dishwasher, Disposal, Microwave, Oven Double, Range Hood, Refrigerator W/IceMk, Security System, Smoke Detector, Stove/Oven Gas, Trash Compactor, Washer, Wine Refrigerator |
| Heating | Heat Cntrl Electric, Heat Pump Air To Air |
| Cooling | AC - Central Elect, Ceiling Fans |
| Has Basement | No |
| Fireplace | Yes |
| Fireplaces | Fireplace, Fireplace 2+, Fireplace Gas |
| # of Stories | 2 |
Exterior
| Exterior | Block, Concrete, Roof Tile/Slate, Slab |
|---|---|
| Exterior Features | Balcony, BBQ Pit/Grill, Columns, Deck Open, Patio Open, Pool - Enclosed, Pool - Gunite Concrt, Pool - In-Ground |
| Lot Description | Covenants, Interior, See Remarks, Within 1/2 Mile to Water |
| Roof | Block, Roof Tile/Slate |
| Foundation | Slab |
School Information
| Elementary | Van R Butler |
|---|---|
| Middle | Freeport |
| High | South Walton |
Additional Information
| Days on Website | 589 |
|---|---|
| Zoning | Resid Single Family |
| Foreclosure | No |
| Short Sale | No |
| RE / Bank Owned | No |
| HOA Fees | 400.00 |
| HOA Fees Freq. | Annually |


































