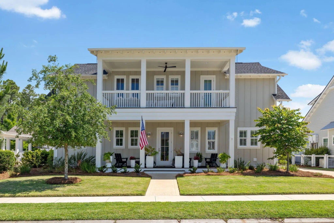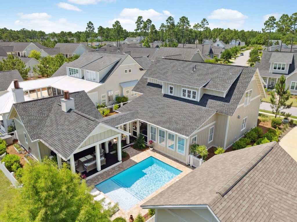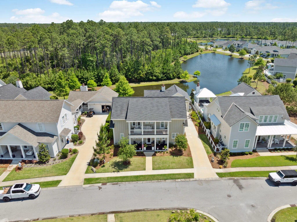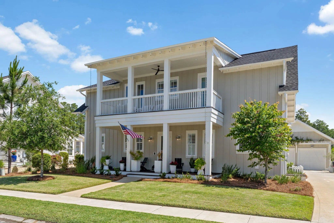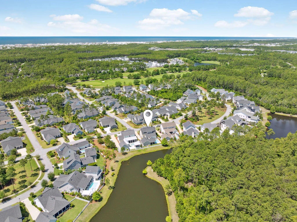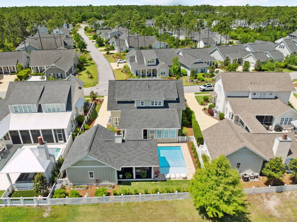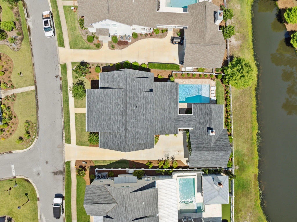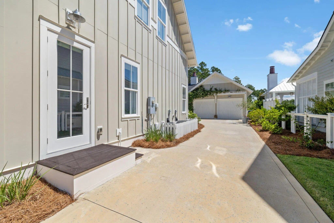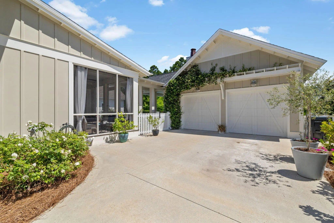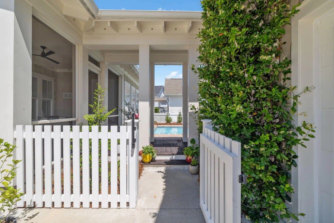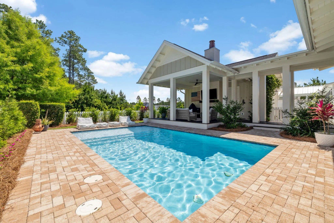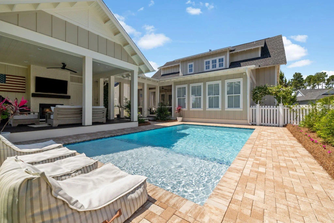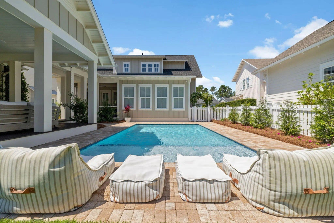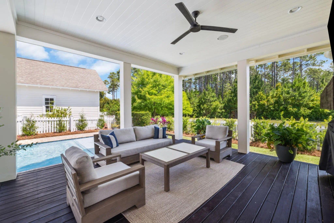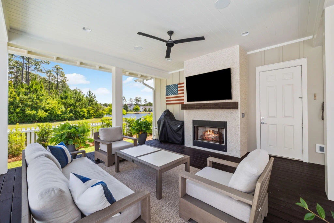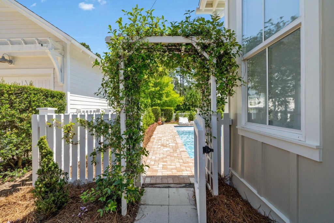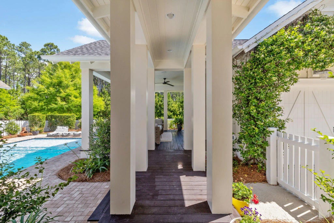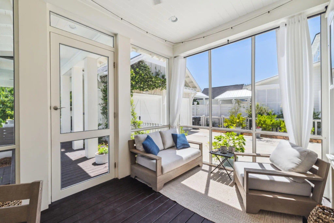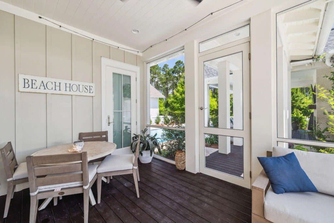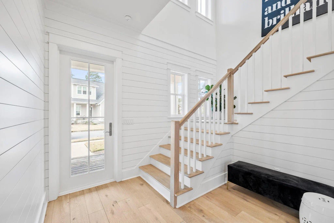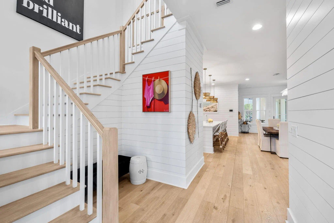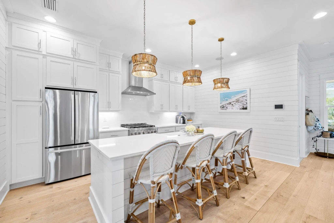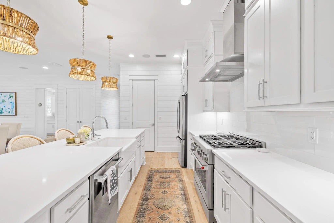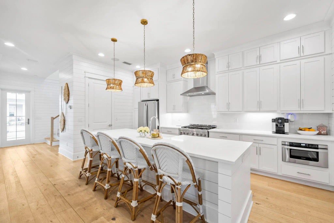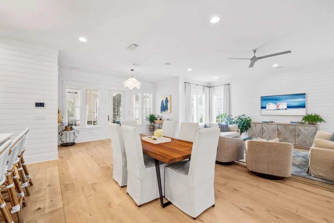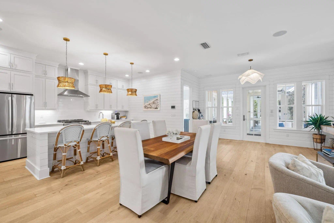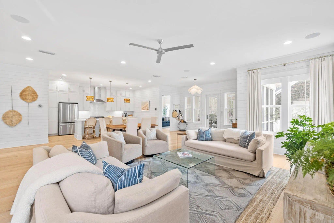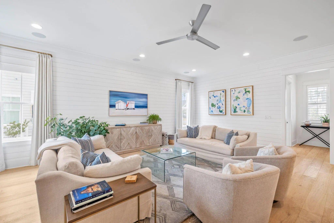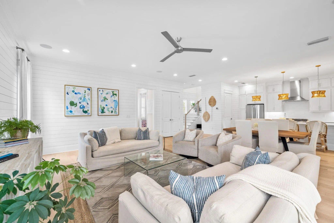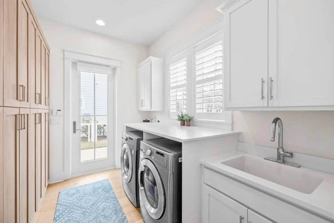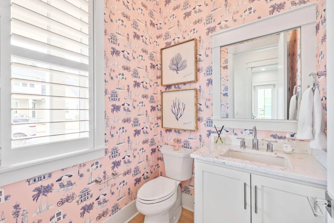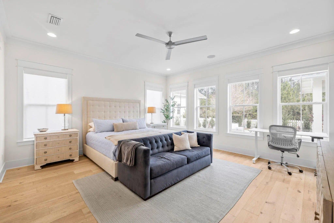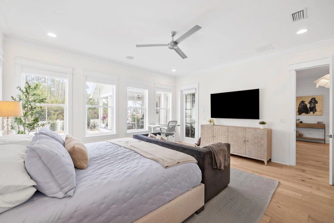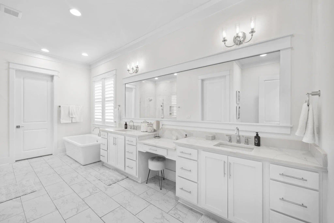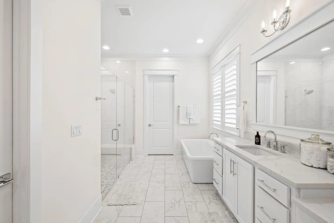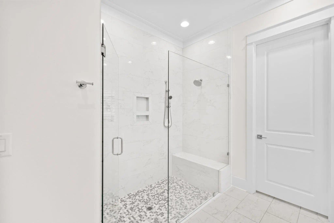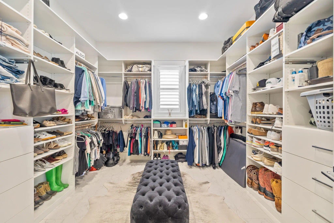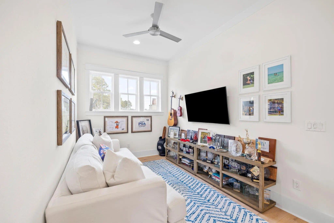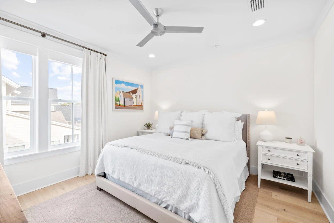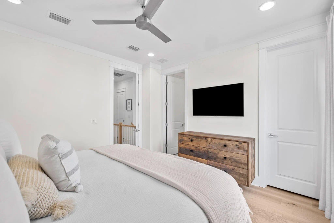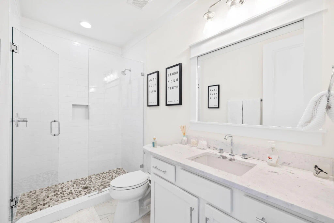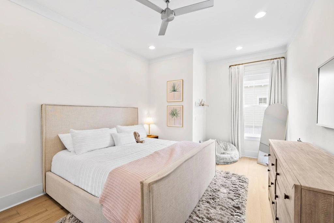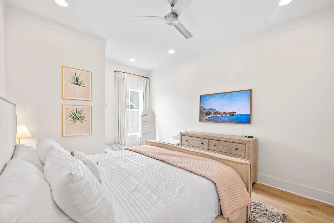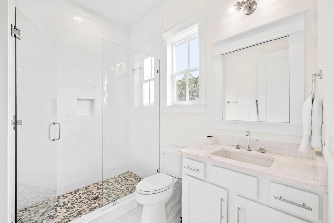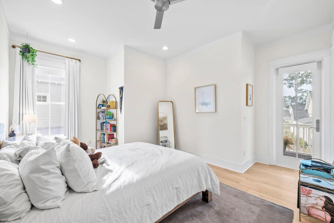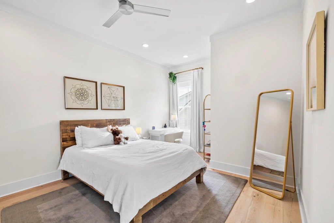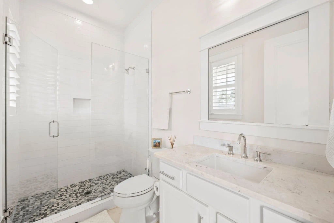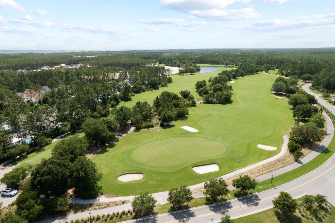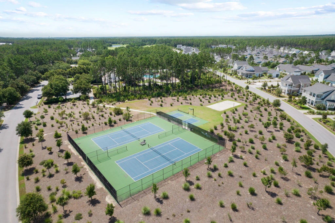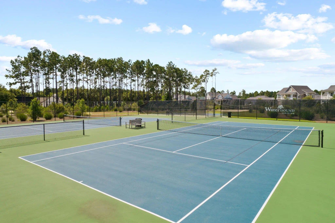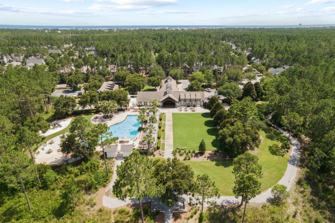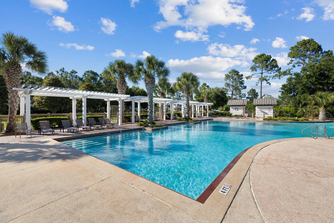About 203 Trailhead Drive
This home sits on one of the most desirable streets in Origins. Over 1,000 sq. ft. of covered outdoor living area that backs to a beautiful pond and pine trees for ultimate privacy. This home features 10 ft. ceilings, hardwood floors throughout, open floor plan, professional grade stainless steel appliances and much more. On the first floor you'll find the owner's suite overlooking the pool, a screened in patio, plus a gorgeous large pavilion with fireplace. Master bath is equipped with dual vanity, garden tub, a separate shower and an expansive custom closet. Three upstairs bedrooms all have their own on-suite bath. The home has a complete home automation system; equipped with speakers throughout, cameras, and temperature control. The two car garage also has heat and air.
Features of 203 Trailhead Drive
| MLS® # | 988723 |
|---|---|
| Price | $1,925,000 |
| Bedrooms | 4 |
| Bathrooms | 5.00 |
| Full Baths | 5 |
| Square Footage | 3,252 |
| Year Built | 2021 |
| Type | Residential |
| Sub-Type | Detached Single Family |
| Style | Beach House |
| Status | Active |
| Waterfront | Pond |
| Waterview | Pond |
Community Information
| Address | 203 Trailhead Drive |
|---|---|
| Area | 30A East |
| Subdivision | WATERSOUND ORIGINS |
| City | Watersound |
| County | Walton |
| State | FL |
| Zip Code | 32461 |
Amenities
| Amenities | Community Room, Exercise Room, Fishing, Golf, Pavillion/Gazebo, Pets Allowed, Pickle Ball, Playground, Pool, Short Term Rental - Not Allowed, Tennis, TV Cable |
|---|---|
| Utilities | Electric, Gas - Natural, Public Sewer, Public Water |
| Parking Spaces | 2 |
| Parking | Garage, Garage Detached |
| # of Garages | 2 |
| Is Waterfront | Yes |
| Waterfront | Pond |
| Has Pool | Yes |
| Pool | Pool - Gunite Concrt, Pool - In-Ground, Private |
Interior
| Interior Features | Ceiling Crwn Molding, Floor Hardwood, Floor Tile, Kitchen Island, Wallpaper, Walls Paneled, Washer/Dryer Hookup, Window Treatment All |
|---|---|
| Appliances | Auto Garage Door Opn, Cooktop, Dishwasher, Disposal, Dryer, Fire Alarm/Sprinkler, Intercom, Microwave, Range Hood, Refrigerator, Refrigerator W/IceMk, Security System, Smoke Detector, Stove/Oven Gas, Washer |
| Heating | Heat Cntrl Electric |
| Cooling | AC - 2 or More, AC - Central Elect, Ceiling Fans |
| Has Basement | No |
| Fireplace | No |
| # of Stories | 2 |
Exterior
| Exterior | Roof Composite Shngl, Siding CmntFbrHrdBrd |
|---|---|
| Exterior Features | Balcony, Cabana, Deck Covered, Fenced Back Yard, Fenced Lot-All, Fenced Privacy, Fireplace, Patio Covered, Patio Enclosed, Pool - Gunite Concrt, Pool - In-Ground, Porch Screened, Rain Gutter, Sprinkler System |
| Lot Description | Covenants, Curb & Gutter, Golf Course, Interior, Sidewalk, Within 1/2 Mile to Water, Wooded |
| Roof | Roof Composite Shngl |
School Information
| Elementary | Dune Lakes |
|---|---|
| Middle | Emerald Coast |
| High | South Walton |
Additional Information
| Days on Website | 1 |
|---|---|
| Zoning | Resid Single Family |
| Foreclosure | No |
| Short Sale | No |
| RE / Bank Owned | No |
| HOA Fees | 585.00 |
| HOA Fees Freq. | Quarterly |


